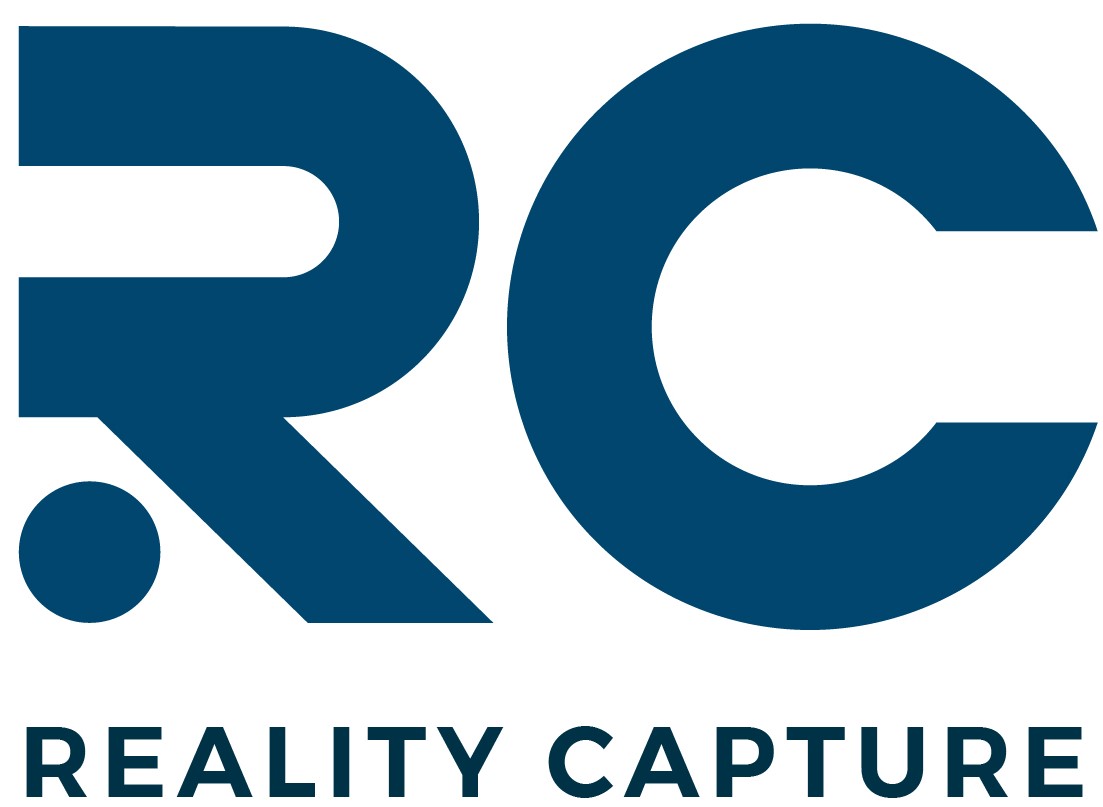I. What is 3D modeling?

3D modeling is the process of developing a mathematical representation of any surface of an object (inanimate or living) in three dimensions through specialized software. The product is called a 3D model.
Three-dimensional (3D) models represent a physical body using a set of points in 3D space, connected by different geometric entities such as triangles, lines, curved surfaces , etc . As a collection of data (points and other information), a 3D model can be created by hand, algorithmically (procedural modeling), or scanned. Their surfaces can be further defined with texture mapping.
3D modeling is widely used everywhere in 3D Graphics and CAD. Their use predates the widespread use of 3D graphics on personal computers. Many computer games used pre-rendered images of 3D models as textures before computers could render them in real time. The designer can then see the model in different directions and perspectives, which can help the designer see if the object was created as intended from their original vision. Viewing the design in this way can help the designer/company to find the necessary changes or improvements to the product.
Nowadays, 3D models are used in many fields. The health sector uses detailed models of organs; they can be created using multiple slices of 2D images from an MRI or CT scan. The film industry uses them as characters and objects for vivid and realistic motion pictures. The video game industry uses them as assets for computers and video games. Science uses them as highly detailed models of chemical compounds. Architecture uses them to represent proposed buildings and landscapes in lieu of traditional physical architectural models. The engineering community uses them as the design of new devices, vehicles and structures, as well as a variety of other applications. In recent decades, the earth science community has begun to build 3D geological models as standard practice. 3D models can also be the basis for physical devices built with 3D printers or CNC machines.
II. Benefits of using 3D drawings in construction

1. Easy visual impact
Previously, when using paper drawings to deliver to customers, architects had difficulty explaining to viewers, understanding and visualizing the architecture of the work or project. Now, with 3D drawings, designs become much more intuitive and vivid, customers can only see through to clearly understand your products.
2. Easy to change
Making changes on paper drawings is done manually and unprofessionally, with 3D drawings, the implementation becomes more accurate and complete. Customers and designers will easily communicate ideas and understand each other in the right change.
3. Cost savings
With information being communicated properly and effectively, conflicts or errors are kept to a minimum when using 3D drawings. From there, costs and resources will be significantly reduced compared to when using conventional paper drawings.
4. Effective marketing
Using 3D drawings will support businesses in the field of architecture and construction to make Marketing more effective than before. With vivid and eye-catching construction description images by 3D drawings, it will certainly attract customers more than dry and confusing paper drawings.
Would you like more advice?
Please submit a request to us. And all your questions will receive the best advice and support from Reality Capture.




